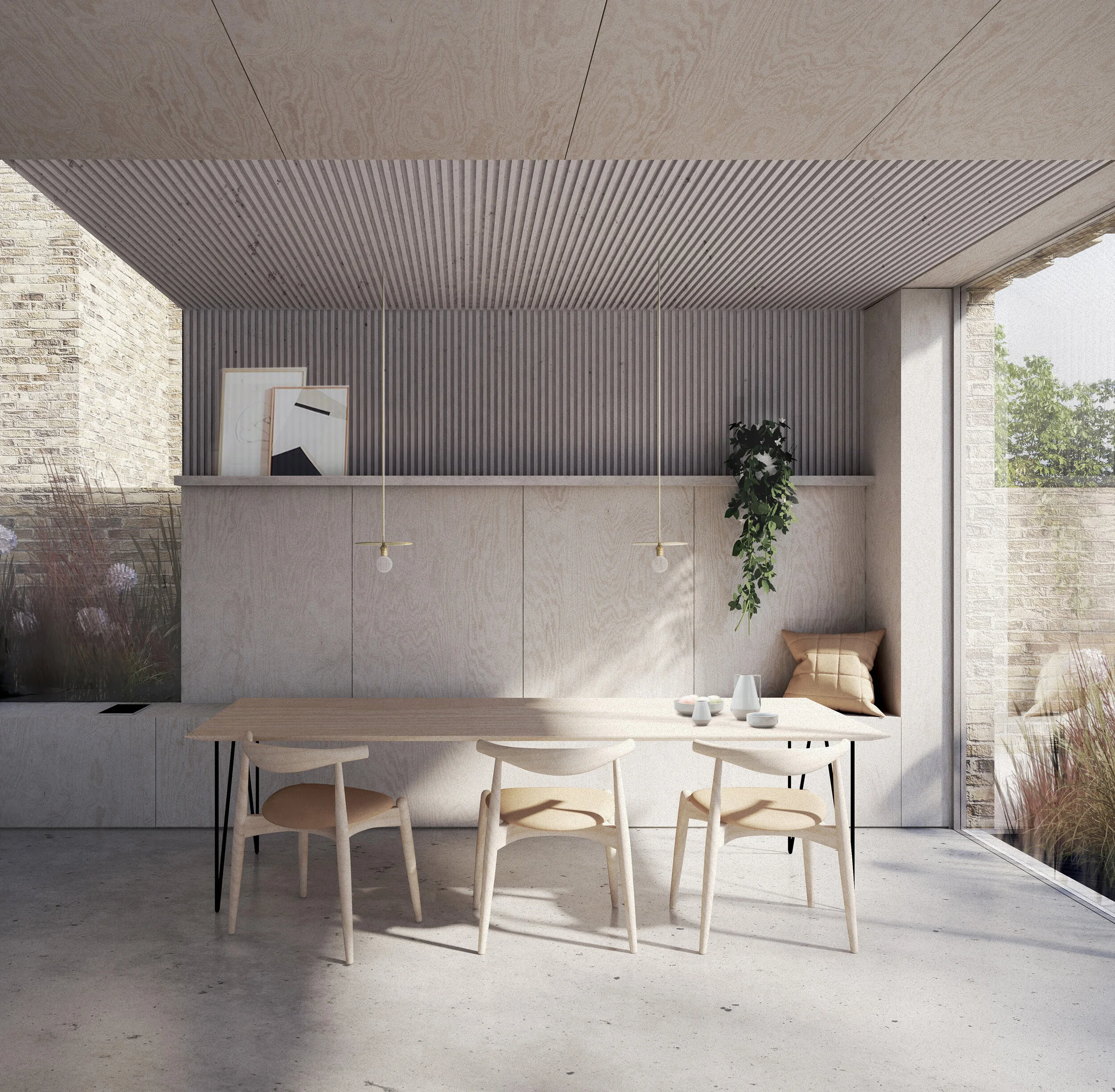A house for lavender
Located in the heart of a lovely East London traditional Victorian street, A house for lavender is the transformation of classic period property suffering from cramped, unbalanced late 20th century ad-hoc additions, into a bright and spacious modern family home.
The project involved the reconfiguration of the classic two-storey rear outrigger by combining a subtle rear ground floor extension . The addition in matching London stock brickwork and lime motor yet distinguished by pattern/texture.
Internally a large open plan kitchen orientates towards a new dining area, with both exposed and concealed storage surrounding. A softly crafted interior pallete balances raw polished concrete, silver anodised glazing, douglas fir panels and fluted cladding.
A house for lavender
Visuals by Christian Brailey





