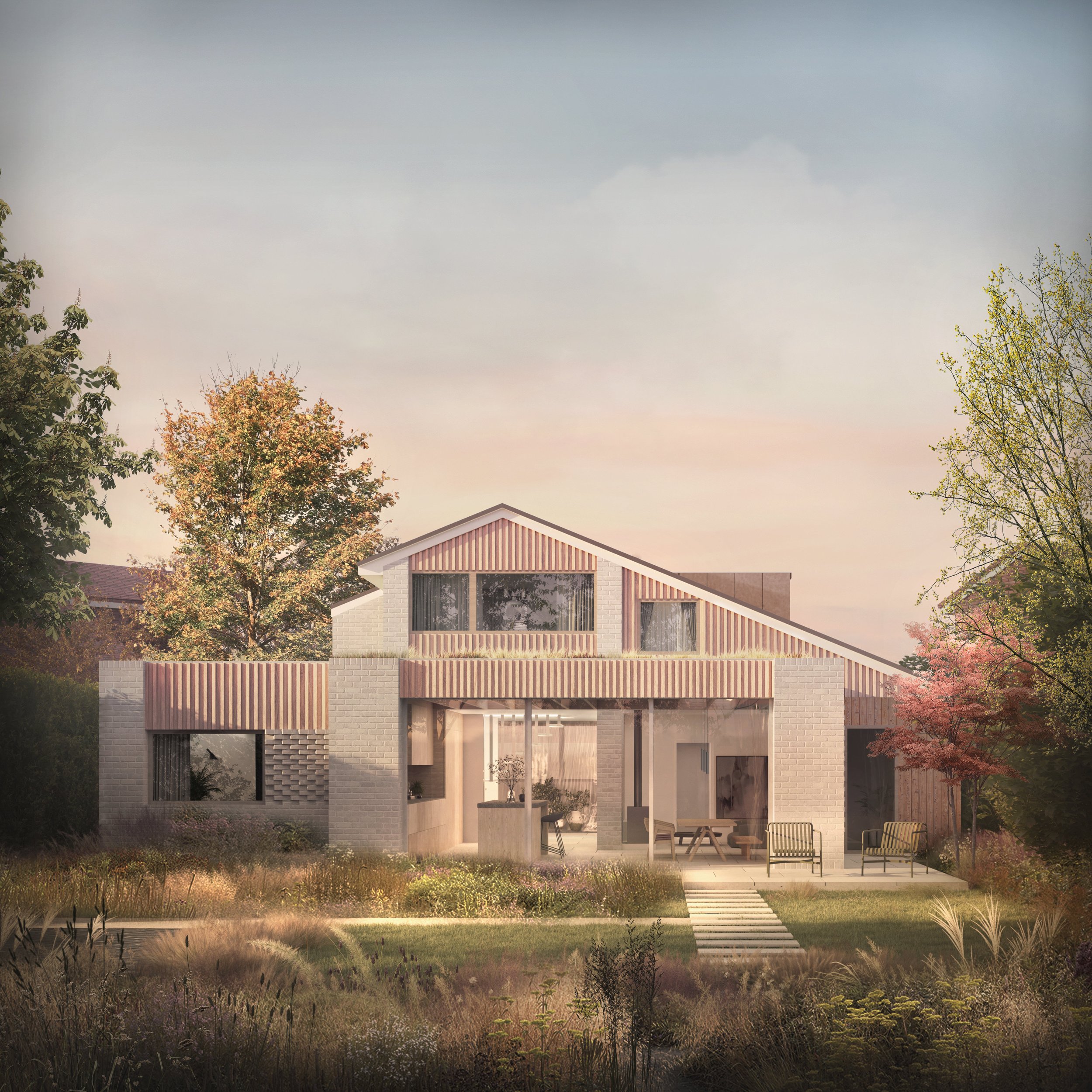A house from the Mid Century
A House from the Mid Century is the complete re-working of an existing 1970’s suburban family home located in Wiltshire.
Spatially these mid-century English developer homes are typically efficient in size and structural layout making extensions and alterations fairly easy through permitted development. However due to the excessive glazing and historically low quality construction fabric, they’re thermally in-efficient and limited in architectural quality due to ad-hoc type development and alteration.
The challenge for the project pushed Forgeworks to consider how we drastically upgrade this type of housing stock for the 21st century, whilst also embrace and enhance is traditional building form to create a new respectfully “reset” external appearance and robust family friendly modern interior.
The proposals include:
• Upgrading the external windows to highly efficient triple glazing.
• Retrofitting new insulation to existing cavities.
• Upgrading the heating and hot water system to renewable power via an air source heat pump.
• Replacement external cladding for new sustainably source (FSC) timber cladding.
• Unifying the existing plan form and extension to create a well balanced family friendly layout
Scope of work:
Architecture + Interiors
Stage 1-2 Feasibility study
Stage 3 Statutory applications
Stage 4 Technical detailing
Stage 5-6 Contract administration
A house from the Mid Century


