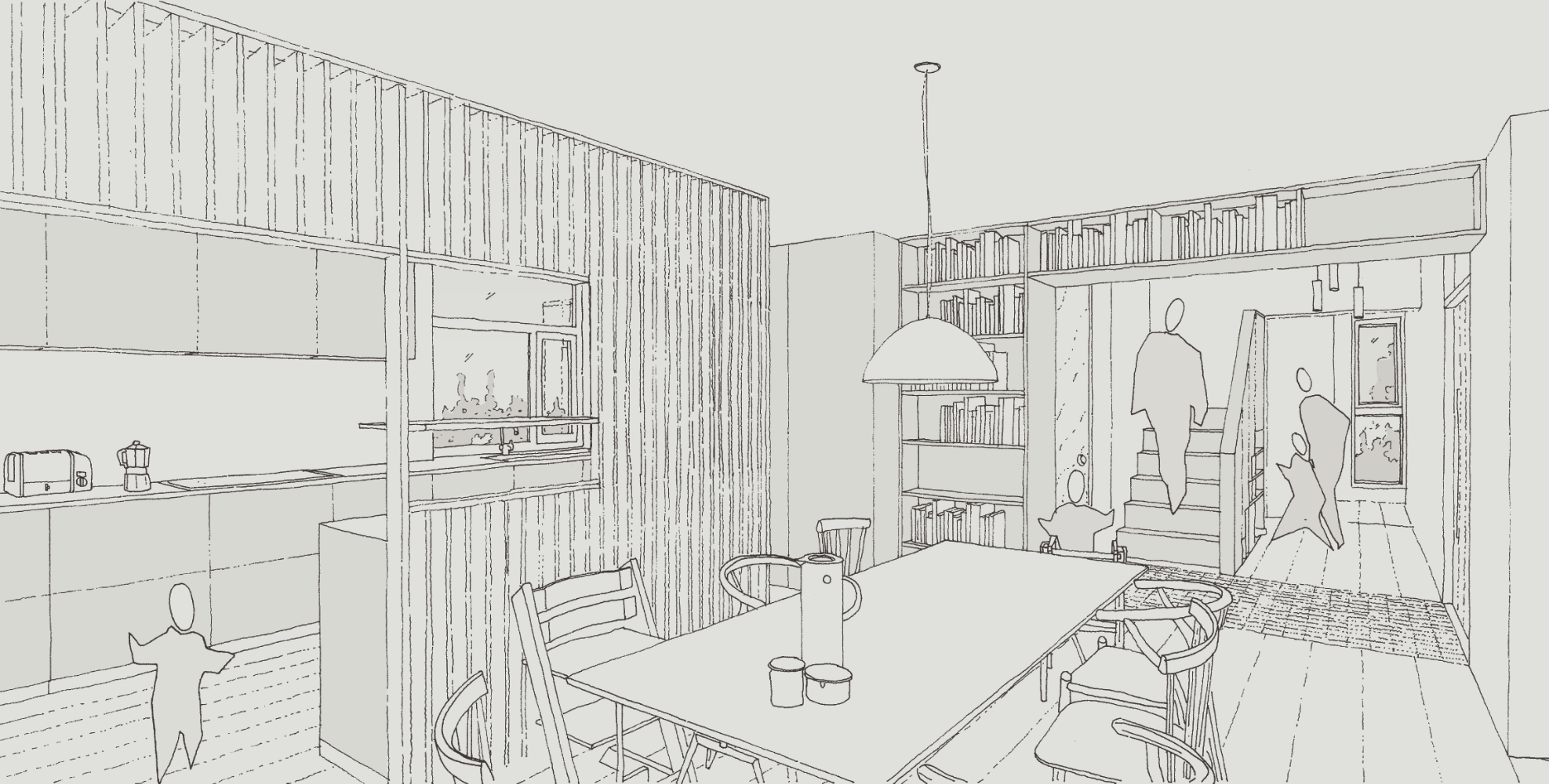A house of contrasts
A House of contrasts is ambitious undertaking from a self-build client in Sheffield, UK. Taking on the challenge of substantially refurbishing and extending an existing 1950’s Architect design relic our client was keen to make a modern impact.
The existing house, located within one of the cities best local conservation areas, sits on a private hillside street amongst similar buildings from that era.
Our challenge involved sensitively working to expand and reconfigure the internal accommodation to meet the needs of our clients and their young family, modernise and re-landscape the external areas.
The design resulted in a contrasting rear extension in dark matt black brickwork separated by a new double height glazed atrium. The “black cube” extension is complimented with sections of patterned stepping brickwork, and rich new hand crafted timber windows which were a nod to the traditions of the existing house. Planted flower beds, brickwork pavers and raised platforms helped to re-aligned the entrances and external spaces.
A house of contrasts
Visuals by Christian Brailey





