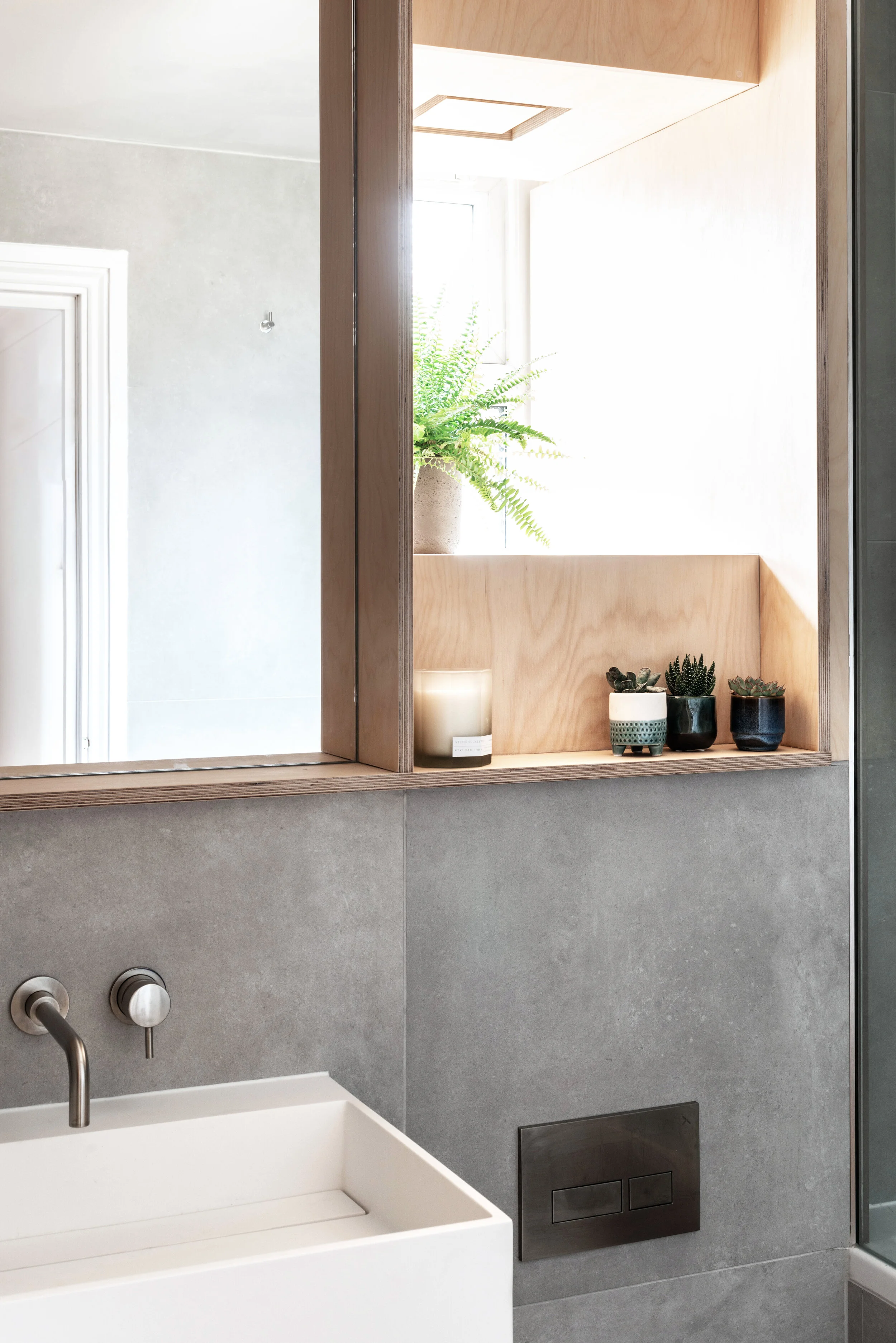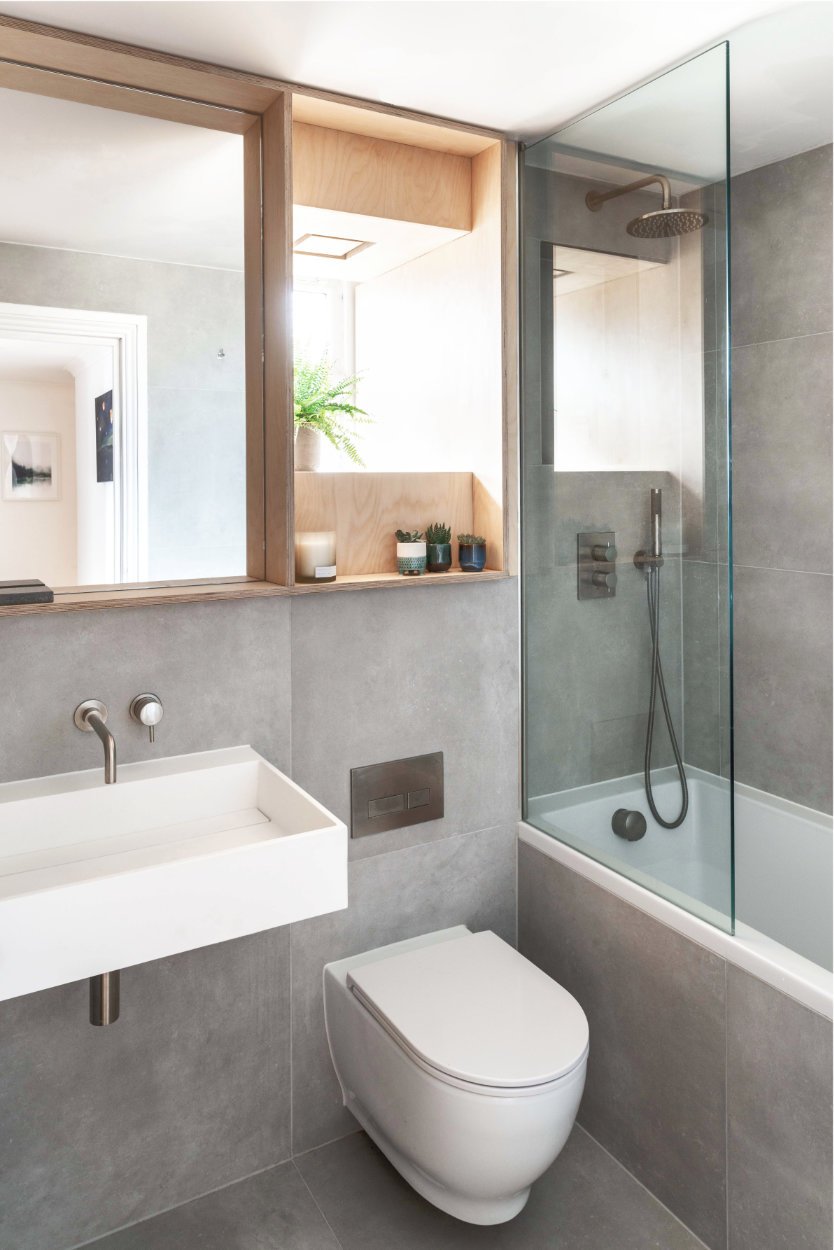An apartment for a city break
This interior remodelling and fit-out of an existing mid 20th century apartment building in South West London, was born of the owners aspiration to correct many of the awkward existing interior conditions that came with the original design. Although a South facing dual aspect property the existing apartment suffered from lower than usual ceiling heights and therefore natural daylighting in the deepest parts of the existing layout like so many modern apartments was a key issue.
A soft airy palette was proposed using a monochromatic blend of concrete tiles, technical stone worktops, backsplashes, matt white kitchen units and wall finishes, together with large pieces of white-waxed silver birch plywood joinery.
An apartment for a city break
Photographs by French and Tye








