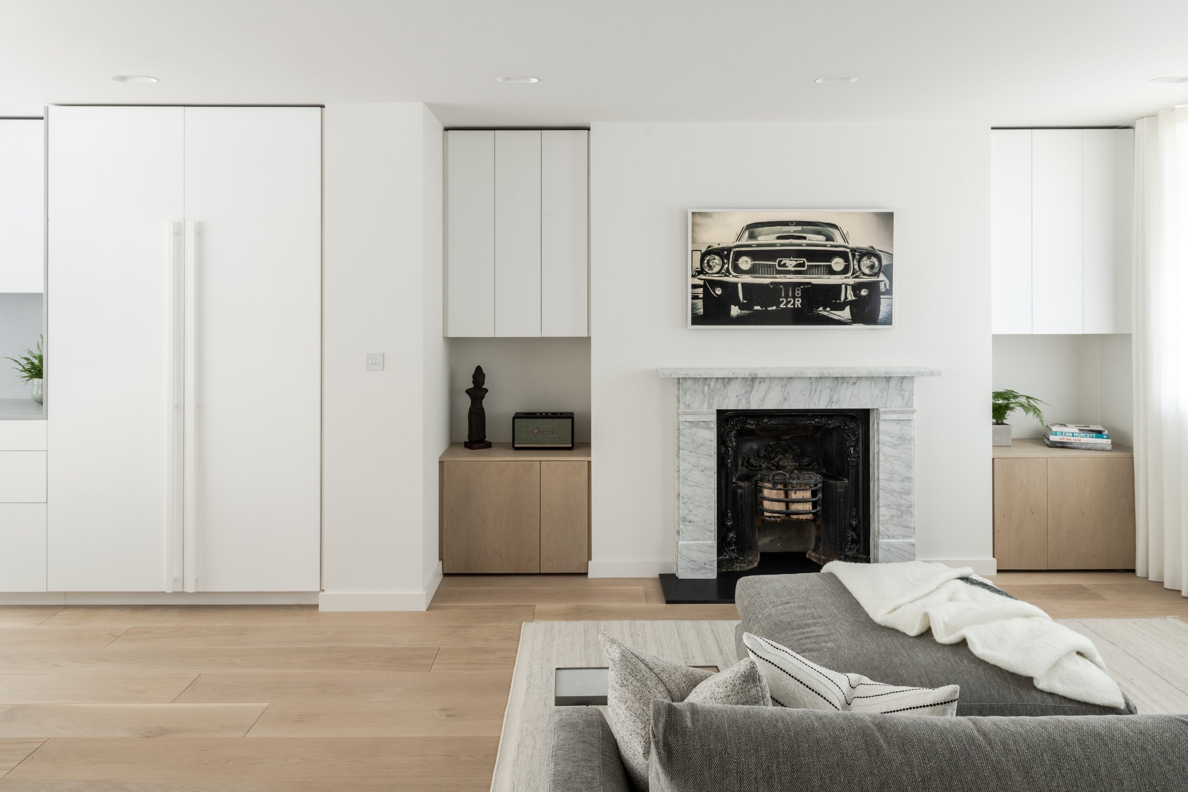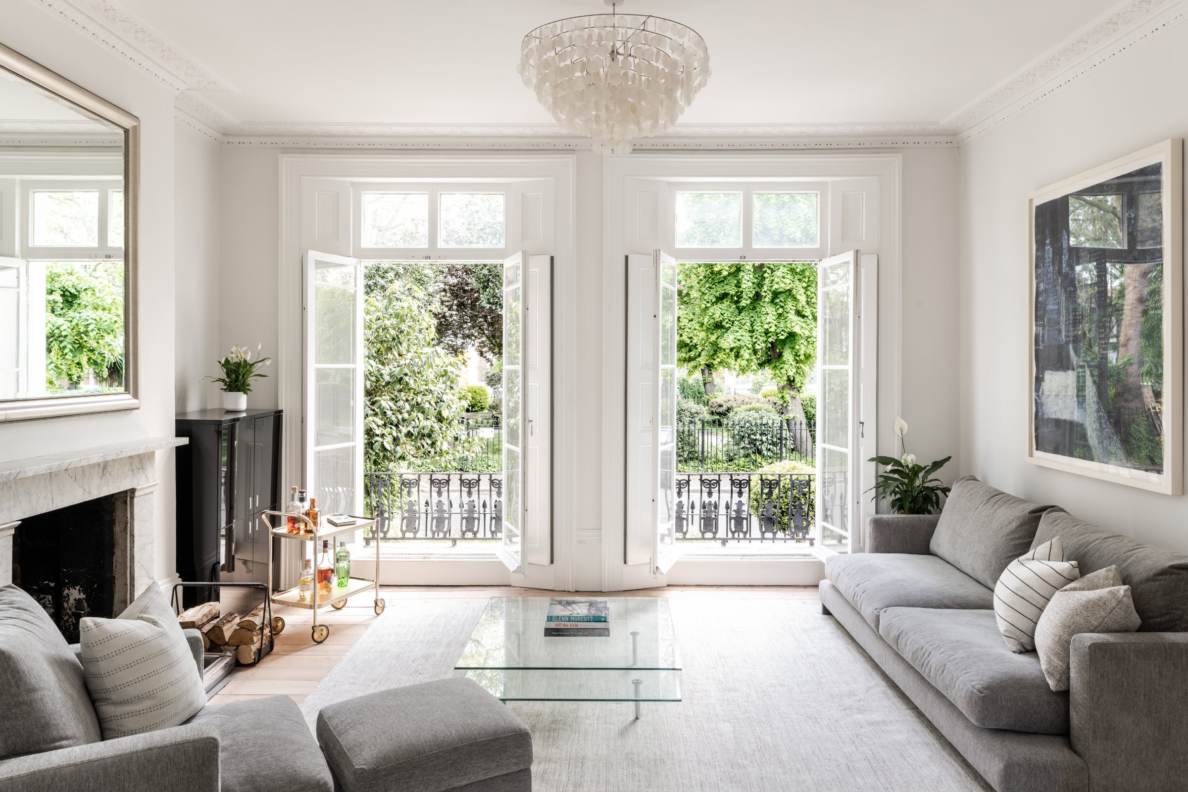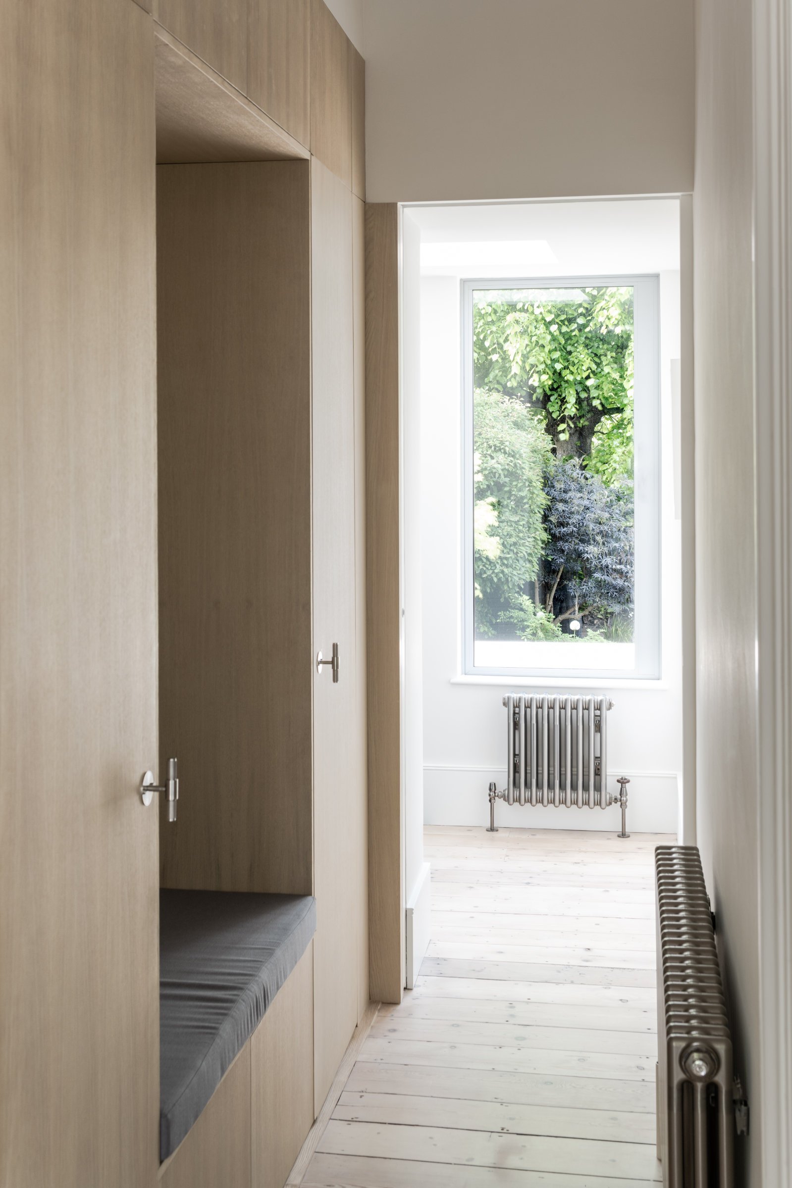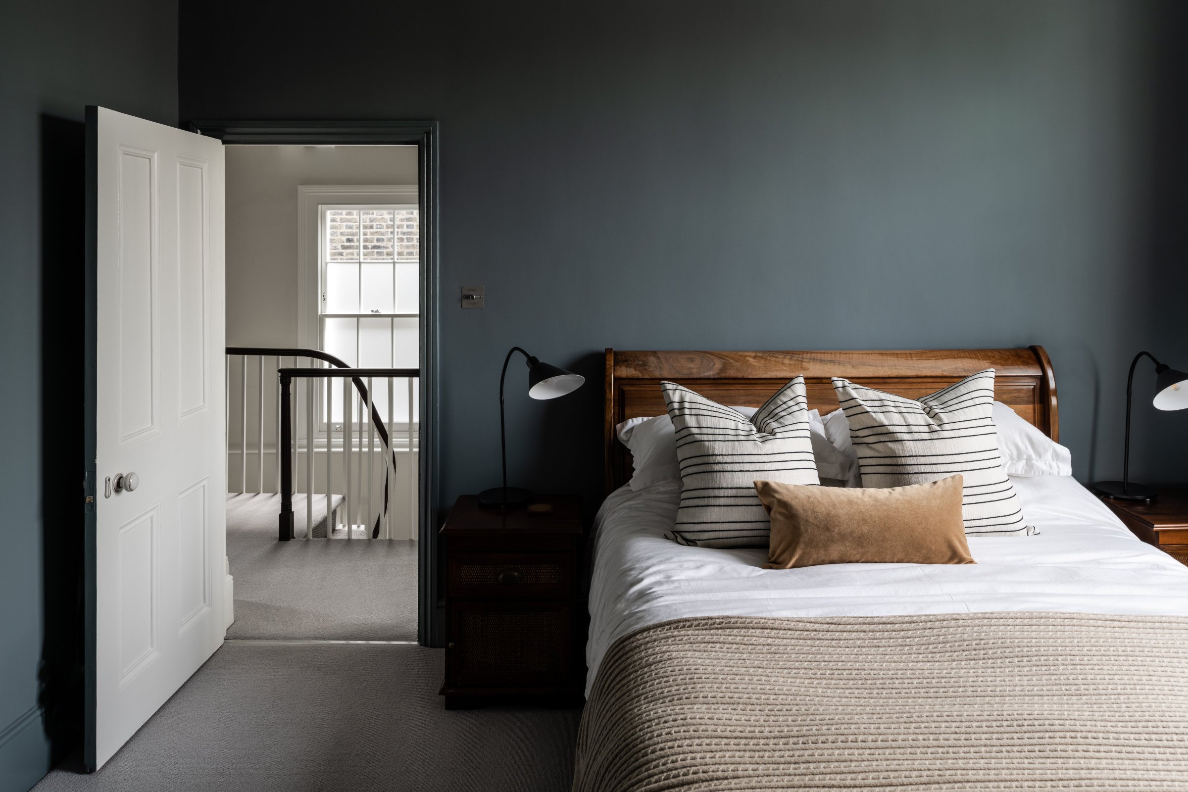A House of two halves
Extension and remodelling of a Grade II listed mid-nineteenth century home on a garden square in Hackney, East London. Equal respect for period and contemporary architecture delivers a house of two halves, where cohesion and balance are achieved through a subtle palette and pared back material approach. The experience of the house is radically transformed with the creation of a new kitchen, dining and living space which opens out on to a stepped garden.
Sitting on a classic period square, the three storey semi-detached villa has been in the possession of the owners for over 20 years. Their brief was to open up the lower ground floor, which had a compact kitchen with living, bedroom and ensuite - all featuring cellular spaces with low ceilings which felt out of balance with the generous upper floors. There was also very little connection to the garden due to a split level.
By taking out internal divisions, lowering the floor level, and adding a modestly sized extension, Forgeworks have created a large open plan living kitchen and dining space which is filled with natural light.
Floor-to-ceiling full width sliding glass doors open on to the garden which has been excavated to allow for the installation of the new lower terrace and planters. The stepped design gives a sense of connection and continuity from the new extension right through to the end of the north facing garden. The planters were carefully designed and positioned in a stepping arrangement to cleverly avoid the requirement for balustrades which would have further impacted the external connection.
The owner’s existing established rear garden was re-worked to incorporate a new lawn, decking pathways, lighting, arbor trellis, and corten steel edgings.
The upper levels of the house are intact around the historic layout and include many surviving period details. Here the architects used a light touch to make discreet changes which nonetheless open up views and connections through the house, with a re-organised entrance and cloak space, plus a new study space with a framed view of the garden.
The scheme features a limited palette with wide board oak floors, white washed walls and a combination of oak and white joinery. All of the new joinery is bespoke and designed by the architects, with consciously oversized elements, including kitchen fronts and the flooring widths, creating a new level of scale.
The minimalist design approach across the project required careful attention to detail to achieve beautiful finishes and the seamless coming together of materials – from the monolithic kitchen worktops and backsplashes in durable synthetic concrete effect stone, to the mitre detailing of the external planters and steps.
Working with a listed building meant additional scrutiny of both the external design and the preservation of the historic fabric. Forgeworks engaged closely with the local authority conservation team to ensure the project met their requirements while also delivering for the client.
Project information:
Location: Hackney, London, UK
Building type: Three-storey Grade II Listed 19th Century semi-detached Villa
Scope: Rear extension, internal remodelling, refurbishment, interior design & landscaping.
RIBA Stages: 1-6 ( Concept to onsite delivery )
Gross internal floor area: 196m2 / 2110sqft
Completion: 2023
Project team: Forgeworks Architects, PKP Structures, Eley Consultants & Steven Andrews Bespoke
Main contractor: Optimal Build Ltd
A house of two halves
Photography by French + Tye

















