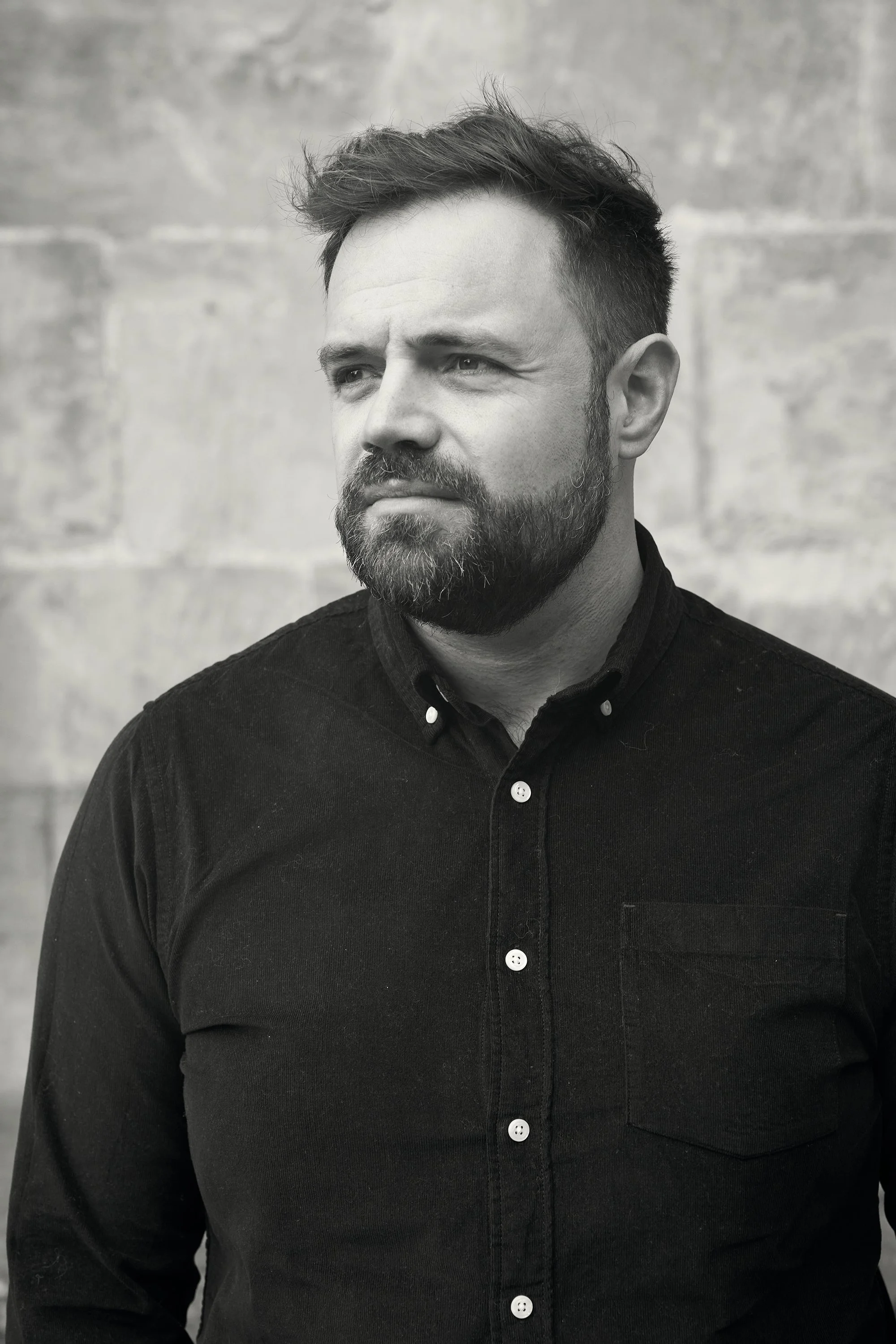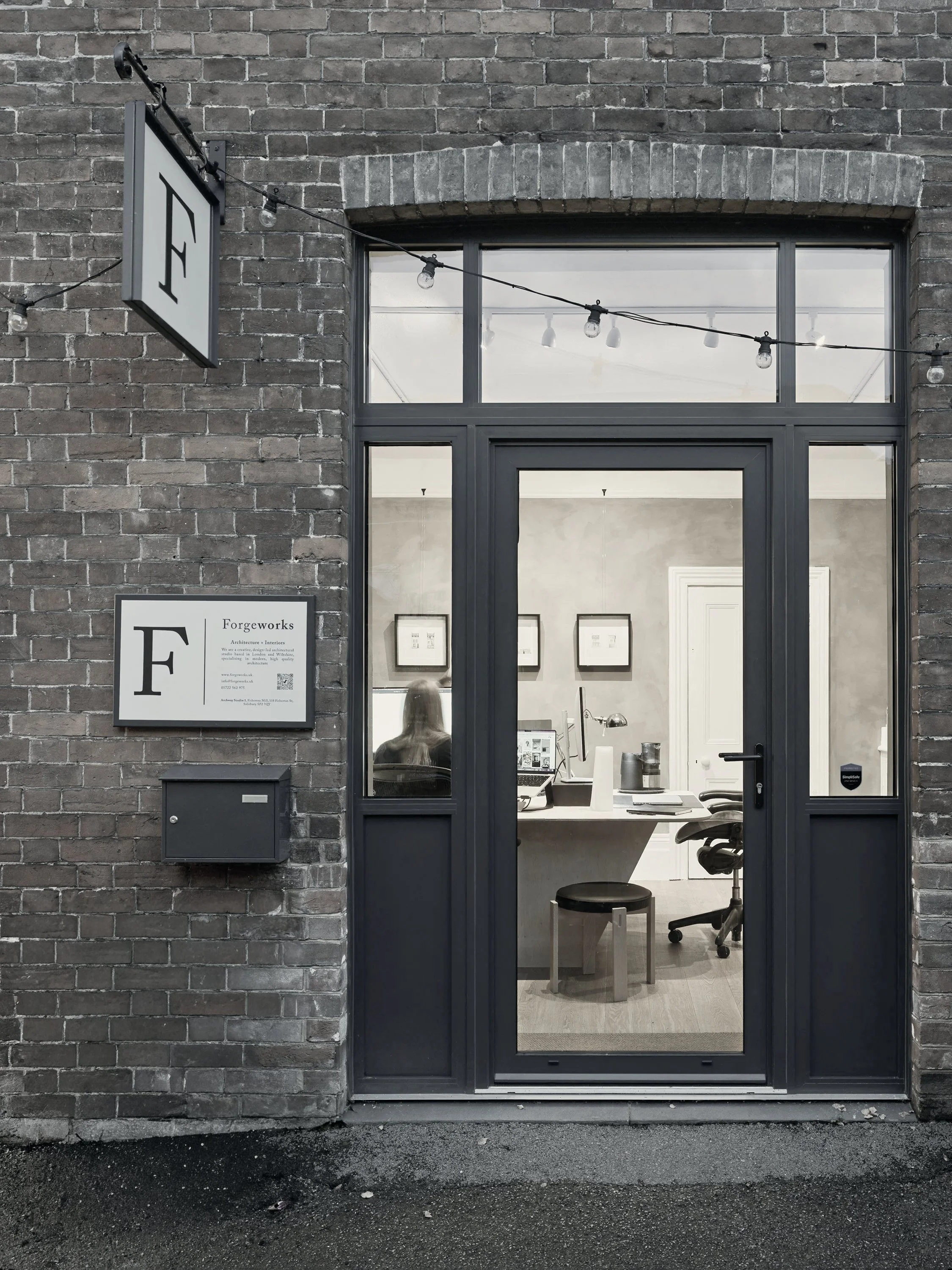About Forgeworks
Forgeworks is an award-winning RIBA Chartered practice specialising in new builds, extensions, and retrofits. We work with homeowners, businesses and developers to create buildings that are innovative and modern with a distinct sense of character.
Chris Hawkins ARB RIBA - Studio director
The studio was established in 2021 and is led by studio director Chris Hawkins from our offices in London and the South West. Chris has over 20 years’ experience in the construction industry spanning residential, cultural, workplace and community projects, including the Stirling Prize nominated Olympic Velodrome.
We know that great design can unlock the potential of any building and have a huge impact on your enjoyment of your home. Inspired by both vernacular and contemporary architecture, Forgeworks’ projects combine expressive forms and spatial problem-solving with thoughtful use of materials and a unique crafted identity.
Forgeworks is experienced in sourcing and working with skilled tradespeople and consultants to deliver high quality design and value at any scale, and has a proven track record of success obtaining planning consent.
Naturally collaborative, we enjoy getting to know our clients and understanding what they want and need from their home. From initial conversations through to final delivery, we will involve and support you through the process - ensuring your design brief is translated into a beautiful building that works for you.
If you are considering a renovation, extension or new build project and would like to find out more about Forgeworks and our approach, please get in touch.
Awards
Testimonials
Every project has a story from concept to completion and our clients continue to enjoy our projects to this day. We are grateful to have, and continue to work with an amazing number of clients with a wide variety homes and sites, who have aspirations to create exciting designs. Below are a few examples of what our clients’ thought about our projects.
-
“What we loved the most is how it makes us feel emotionally. We loved the textures, contrasts and details in the design choices - simultaneously calming and provocative - still wake up every morning and think “ I love this space - what will today bring”
-
“A family space that can flex from zen to high energy when you need it to - a feeling of reassurance and confidence. We reconnected with our garden green space, much needed in the pandemic and unwittingly gained a work from home space that transitioned us to new ways of working and changing family life”
-
“Forgeworks listened to what we wanted from our home and embraced our stylistic preferences. They were proactive and collaborative, and were always quick to respond to questions or challenges”
-
“The lattice ply roof structure is so unique and just incredibly beautiful. It’s the standout feature in our entire house”
-
“An un-recognisable transformation into a spacious contemporary home” We love the simple details, such as the exposed brick wall. The fact it’s constructed from repurposed bricks from our old chimney is an added bonus! Forgeworks provided the empathy, experience and know how we were looking for, yet also challenged some of our pre-conceived ideas”
-
“The new design makes use of all of the available space but still retains a spacious open feeling. We now have a large corner bench area that looks out onto the garden, this area provided a bright usable area for everyone in the family to enjoy throughout the day”
Publishing + Press
Our projects have been publicised nationally in the UK press and we also feature in a number of online design directory’s for Architecture + Interiors.
All our projects are professionally photographed and subject to Copyright of the original photographer. If you would like to use our imagery please get in touch to discuss.
For all new press enquiries please contact us at press@forgeworks.co.uk
Forgeworks - Practice studio
Energy-efficient sustainable architecture
Whether you want to improve the energy performance of your period building as part of a wider renovation or are thinking of creating a new home that meets the highest Passivhaus Standard, our knowledge, expertise and research into the latest developments in sustainable design means we can advise you on the best options for your project and budget.
Sustainable architecture creates homes that are more economical to run and enjoyable to live in, with improved air quality and natural ventilation.
Sustainably designed buildings are equipped to withstand medium and longer term climate change – they require less maintenance, have a longer usable life, and are more likely to remain compliant with future regulations and legislation.
Forgeworks’ experience across a wide range of new and refurbished buildings gives us an expert perspective on the sustainable measures and interventions that can be incorporated into each project. These include:
Spatial problem solving that avoids the need for significant extension works
Carefully crafted installation of energy efficient and renewable technologies
Reducing energy demand through improved insulation, natural ventilation and orientation
Specifying longer-lasting and less carbon intensive materials
Creating adaptable spaces that can respond to the homeowner’s changing needs
Prioritising retrofit over new build where appropriate
As architects, our aim is to design energy efficient, healthy and long-lasting buildings which help to reduce the construction industry and built environment’s contribution to global carbon emissions.
As well as staying up to date with the latest changes to the UK Building Regulations, our approach to sustainability is informed by the RIBA 2030 Climate Challenge, the Low Energy Transformation Initiative, The Passivhaus Trust and EnerPHit.


























