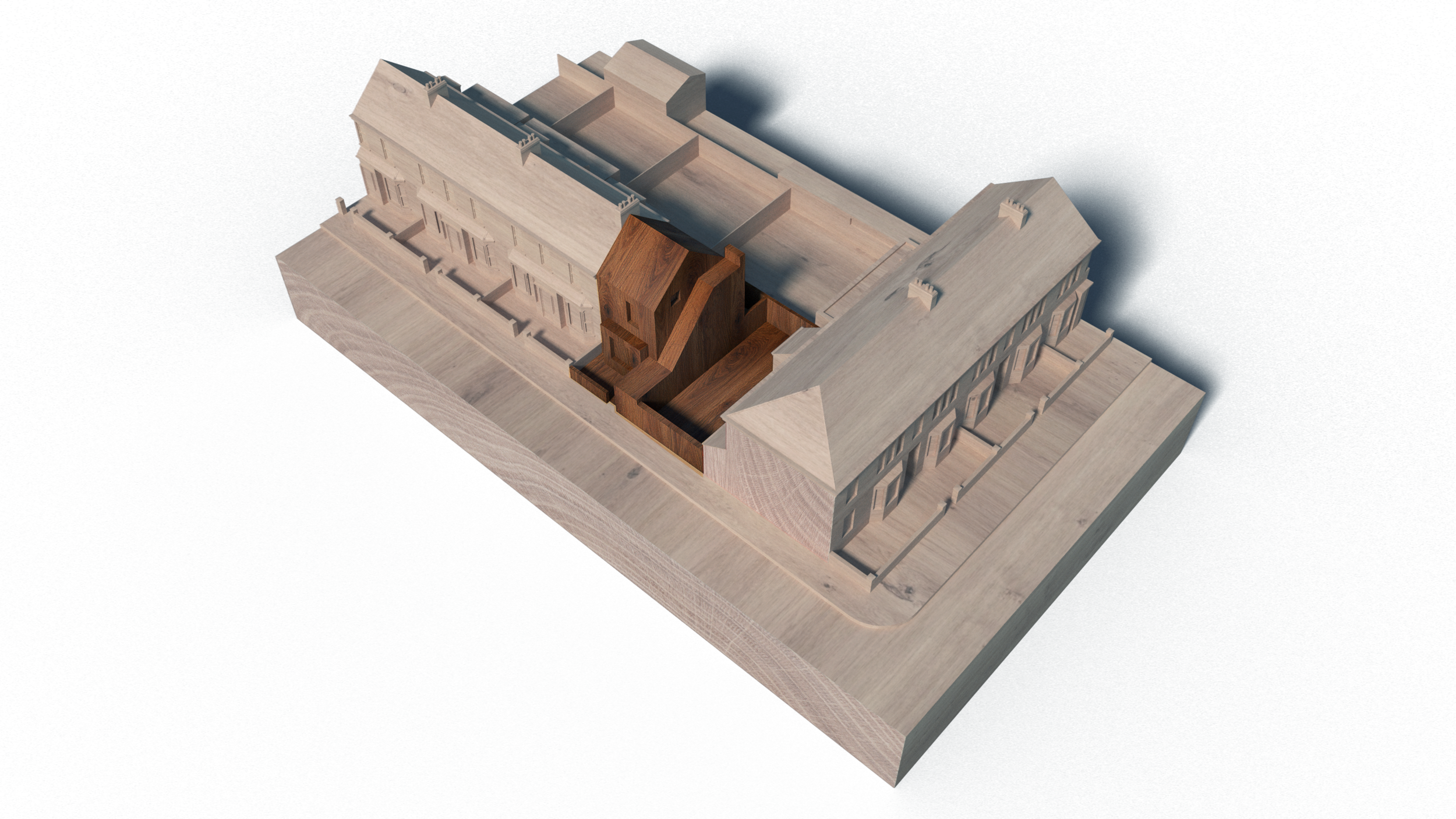A house with a small footprint
Located on an existing inner city brownfield site, our A house with a small footprint project pushes the boundaries for a street facing infill.
A new two-storey family dwelling is conceived responding to the strong existing street context with a modern take on the projecting bay window, classic victorian sash proportion and tonal materiality.
A simple palette of softened buff brickwork acting as a base plinth anchors an upper storey of modern slab tiling which wraps two offset pitched forms. Windows, reveals and edgings' are clad crisply in a thin black metalwork detail. Creating new inner green courtyards concealed with softened patterned brickwork the proposal look to maximise high quality amenity space.
A house with a small footprint
Visuals by Christian Brailey & Forgeworks




